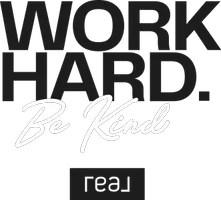Bought with Michael Chau Nguyen • Smart Realty, LLC
$448,000
$415,000
8.0%For more information regarding the value of a property, please contact us for a free consultation.
7141 STAG HORN PATH Columbia, MD 21045
5 Beds
3 Baths
1,572 SqFt
Key Details
Sold Price $448,000
Property Type Single Family Home
Sub Type Twin/Semi-Detached
Listing Status Sold
Purchase Type For Sale
Square Footage 1,572 sqft
Price per Sqft $284
Subdivision Village Of Owen Brown
MLS Listing ID MDHW2050528
Sold Date 04/28/25
Style Split Foyer
Bedrooms 5
Full Baths 2
Half Baths 1
HOA Fees $13/ann
HOA Y/N Y
Abv Grd Liv Area 972
Originating Board BRIGHT
Year Built 1979
Available Date 2025-03-20
Annual Tax Amount $4,333
Tax Year 2024
Lot Size 7,884 Sqft
Acres 0.18
Property Sub-Type Twin/Semi-Detached
Property Description
Offer Deadline set for Monday 3/24 at 2pm. Nestled near serene Lake Elkhorn, this cozy retreat with scenic views is the ideal spot for nature enthusiasts while providing convenient access to everything Columbia has to offer. This semi-detached split-foyer home features new windows, updated appliances, granite countertops, updated bathrooms, brand new front door and updated flooring. The main level features three bedrooms, including a primary ensuite bathroom. The living room seamlessly opens to the dining room with wood floors, creating an inviting space for gatherings. The lower level has a large media room ideal for watching games and entertaining guests, two additional bedrooms, a half bath and laundry room. It also features luxury vinyl plank floors and a walkout to the fenced backyard. The property includes a wooded yard with mature trees and a firepit where you can relax and enjoy the large open area behind the property. Located in the desirable Village of Owen Brown, you can conveniently walk to get a cup of coffee or enjoy the nature trails at Lake Elkhorn. Enjoy the access to numerous outdoor amenities as well as shopping, restaurants and commuter routes!
Location
State MD
County Howard
Zoning NT
Rooms
Basement Daylight, Full, Fully Finished, Heated, Improved, Interior Access, Outside Entrance, Sump Pump, Windows
Main Level Bedrooms 3
Interior
Interior Features Carpet, Ceiling Fan(s), Dining Area, Wood Floors, Primary Bath(s)
Hot Water Electric
Heating Heat Pump(s)
Cooling Central A/C
Flooring Carpet, Hardwood, Ceramic Tile
Equipment Dishwasher, Disposal, Dryer, Exhaust Fan, Oven/Range - Electric, Refrigerator, Washer, Water Heater
Fireplace N
Window Features Double Pane,Replacement
Appliance Dishwasher, Disposal, Dryer, Exhaust Fan, Oven/Range - Electric, Refrigerator, Washer, Water Heater
Heat Source Electric
Laundry Basement
Exterior
Exterior Feature Patio(s)
Fence Partially
Water Access N
View Garden/Lawn
Roof Type Asphalt
Accessibility None
Porch Patio(s)
Garage N
Building
Lot Description Backs - Open Common Area, Corner
Story 2
Foundation Block
Sewer Public Sewer
Water Public
Architectural Style Split Foyer
Level or Stories 2
Additional Building Above Grade, Below Grade
Structure Type Dry Wall
New Construction N
Schools
School District Howard County Public School System
Others
Pets Allowed Y
Senior Community No
Tax ID 1416147370
Ownership Fee Simple
SqFt Source Assessor
Acceptable Financing Cash, Conventional, FHA, VA
Listing Terms Cash, Conventional, FHA, VA
Financing Cash,Conventional,FHA,VA
Special Listing Condition Standard
Pets Allowed No Pet Restrictions
Read Less
Want to know what your home might be worth? Contact us for a FREE valuation!

Our team is ready to help you sell your home for the highest possible price ASAP






